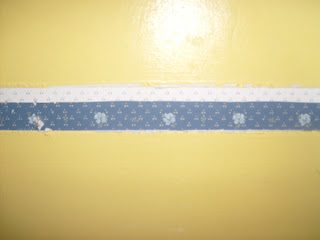After buying our fixer-upper, Edward and I are becoming quite the DIY-ers. We very much regret not taking before and after pictures. Truth be told, the house was so outdated that I didn't want to take the time to take pictures. I wanted to start the remodeling immediately. I did document one of our latest projects, the kids' bathroom.
Before - dark wood with 80's style hardware

I stripped all the wallpaper and painted before taking a picture of the wallpaper. This is what was under the chair rail. The white floral paper was on the top half of the walls, and the blue was on the bottom. This is just a little glimpse of the type of decor that covered the ENTIRE house. Pretty!
Before and After Lighting

I am usually the "handyman" of the house, but Edward really got down and dirty on the installation of the new faucets.
 And Drew was kind enough to let Edward borrow his toy safety goggles. :)
And Drew was kind enough to let Edward borrow his toy safety goggles. :)

We worked on this project six months ago, and Mallory was very helpful when it came time to install the flooring.

Here is the fresh new vanity, complete with chrome hardware and faucets.

The new flooring that I love! This is the fourth room that we've used the Peel and Stick vinyl flooring. It sounds kind of cheap and cheesy, but it really looks nice! It is so easy to install, inexpensive, and easily removable when we want a change. I highly recommend it!

Here is the view from the shower. I decorated the walls with the kids' framed artwork. The colors work really well. I just recently added the star hooks, and the kids can hang their own towels after they're finished using them. Yipee!

Now on to our latest project. After spending months and months on the cursed leaking upper deck last year, we didn't want to mess with it for a long time. Thanks to gorgeous weather last weekend, we were able to stain the upper and lower decks and paint the faded staircase. I'm very pleased with how the staircase turned out especially.

I am usually the "handyman" of the house, but Edward really got down and dirty on the installation of the new faucets.
 And Drew was kind enough to let Edward borrow his toy safety goggles. :)
And Drew was kind enough to let Edward borrow his toy safety goggles. :)
We worked on this project six months ago, and Mallory was very helpful when it came time to install the flooring.

Here is the fresh new vanity, complete with chrome hardware and faucets.

The new flooring that I love! This is the fourth room that we've used the Peel and Stick vinyl flooring. It sounds kind of cheap and cheesy, but it really looks nice! It is so easy to install, inexpensive, and easily removable when we want a change. I highly recommend it!

Here is the view from the shower. I decorated the walls with the kids' framed artwork. The colors work really well. I just recently added the star hooks, and the kids can hang their own towels after they're finished using them. Yipee!

Now on to our latest project. After spending months and months on the cursed leaking upper deck last year, we didn't want to mess with it for a long time. Thanks to gorgeous weather last weekend, we were able to stain the upper and lower decks and paint the faded staircase. I'm very pleased with how the staircase turned out especially.
Before & After

Everything was so faded and weathered looking before.

And here is the finished product!
 I feel like the Wizard of Oz when I say, "Pay no attention to" the room to the left. That is the sun porch that is directly under the upper deck. That is where we had a lot of stinky water damage due to the not-very-planned-out engineering of the flat roof. We plan to just turn that into a screened porch.
I feel like the Wizard of Oz when I say, "Pay no attention to" the room to the left. That is the sun porch that is directly under the upper deck. That is where we had a lot of stinky water damage due to the not-very-planned-out engineering of the flat roof. We plan to just turn that into a screened porch.

Everything was so faded and weathered looking before.

And here is the finished product!
 I feel like the Wizard of Oz when I say, "Pay no attention to" the room to the left. That is the sun porch that is directly under the upper deck. That is where we had a lot of stinky water damage due to the not-very-planned-out engineering of the flat roof. We plan to just turn that into a screened porch.
I feel like the Wizard of Oz when I say, "Pay no attention to" the room to the left. That is the sun porch that is directly under the upper deck. That is where we had a lot of stinky water damage due to the not-very-planned-out engineering of the flat roof. We plan to just turn that into a screened porch.And there you have it!









